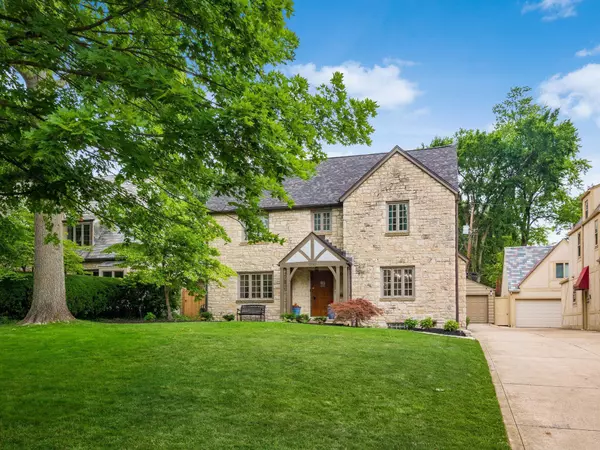1990 Chatfield Road Upper Arlington, OH 43221
OPEN HOUSE
Sun Oct 20, 1:00pm - 3:00pm
UPDATED:
10/16/2024 05:47 PM
Key Details
Property Type Single Family Home
Sub Type Single Family Freestanding
Listing Status Active
Purchase Type For Sale
Square Footage 4,744 sqft
Price per Sqft $336
Subdivision South Of Lane
MLS Listing ID 224032032
Style 2 Story
Bedrooms 4
Full Baths 4
Half Baths 1
HOA Y/N No
Year Built 1935
Annual Tax Amount $23,285
Tax Year 2023
Lot Size 8,276 Sqft
Property Description
Location
State OH
County Franklin
Rooms
Other Rooms 2nd Flr Laundry, Rec Rm/Bsmt, Mother-In-Law Suite, Living Room, Family Rm/Non Bsmt, Eat Space/Kit, Dining Room, Den/Home Office - Non Bsmt
Basement Full, Walkup
Interior
Interior Features Dishwasher, Refrigerator, Microwave, Gas Water Heater, Gas Range
Heating Forced Air, Gas
Cooling Central
Flooring Ceramic/Porcelain, Wood-Solid or Veneer
Fireplaces Type Three, Woodburning Stove
Exterior
Exterior Feature Fenced Yard, Patio
Garage 2 Car Garage, Opener, Detached Garage
Garage Spaces 2.0
Utilities Available Fenced Yard, Patio
Building
New Construction No
Schools
School District Upper Arlington Csd 2512 Fra Co.
GET MORE INFORMATION





